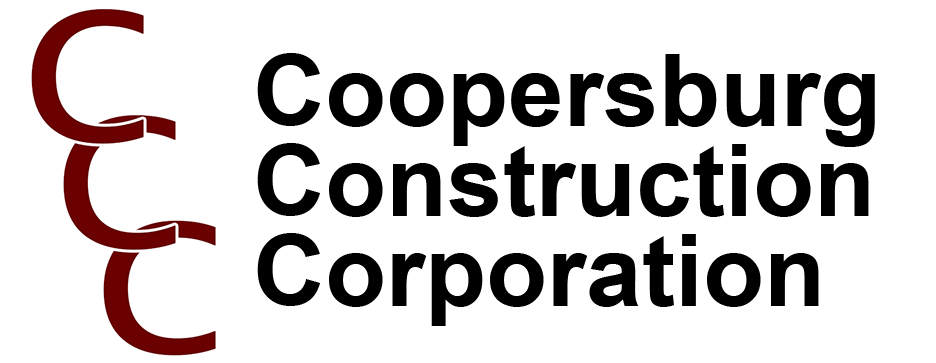Challenge:
Client wanted an open floor plan with modern finishes in a small ranch house with a bearing wall through the center of home. Mechanical systems were inefficient, non-code compliant and insufficient for expansions. Existing windows were inefficient and too small per code for proposed layout. Many windows had to be enlarged through the masonry walls.
Solution:
Coopersburg Construction reviewed all necessary client requests and reviewed new plan with client. The plan would include completely gutting home down to existing studs and subfloor. The plan also included adding a single story addition with full walk-out basement. Entire center bearing wall removed with support beams added into ceiling structure and 2 contemporary styled columns worked into new layout. Complete new mechanical systems were installed to service new layout. The electrical service was upgraded to handle modern requirements. Masonry openings were modified and new larger windows and doors were installed. A large porch was added on front facade to architecturally tie new and old structure seamlessly together.
Results:
Client received a modern, open floor plan home in a well built older shell. The new exterior finishes blended together to make their home a cohesive modern structure. All contemporary interior finishes and amenities provided the client with the up to date home that they desired. Project was delivered on time and on budget.




